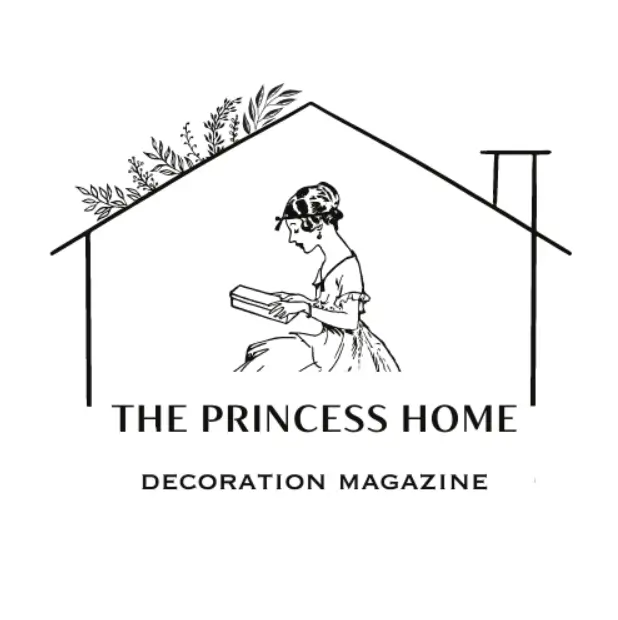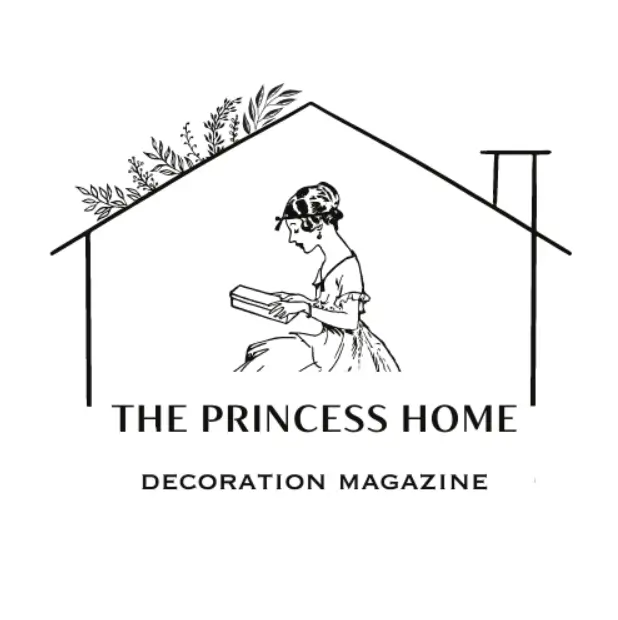
Simple kitchen design : The kitchen serves as the heart of any home, a place where meals are prepared, memories are created, and conversations flow. Designing a simple kitchen that is efficient, functional, and aesthetically pleasing requires careful consideration of various factors. Whether you’re a homeowner or a designer, this essay will provide a detailed guide on how to design a simple yet effective kitchen that meets both practical needs and personal preferences.
I. Space Planning and Layout
A. Assessing Available Space:
- Measure the kitchen area accurately, including walls, windows, and doors.
- Consider the kitchen’s relationship with adjacent rooms for ease of movement and flow.
B. Kitchen Layout Options:
- The Galley Layout: Ideal for narrow spaces, with countertops and appliances placed along two parallel walls.
- The L-Shaped Layout: Efficient for smaller kitchens, utilizing two adjacent walls to create an L shape.
- The U-Shaped Layout: Provides ample workspace and storage, forming a U configuration.
- The Island Layout: Incorporates an island for additional workspace, storage, and a casual dining area.
2. Functional Zones and Work Triangle
A. The Work Triangle:
- Arrange the stove, refrigerator, and sink in a triangular layout to optimize workflow.
- Maintain an efficient distance (typically between 4 to 9 feet) between these key elements.
B. Functional Zones:
- Cooking Zone: Place the stove, oven, and microwave together for easy meal preparation.
- Cleaning Zone: Position the sink, dishwasher, and garbage disposal for efficient cleanup.
- Storage Zone: Allocate space for pantry items, utensils, and cookware near the cooking and preparation areas.
3. Storage Solutions
A. Cabinets and Drawers:
- Choose cabinets that match the kitchen’s aesthetic while maximizing storage space.
- Utilize deep drawers for pots, pans, and larger items, and install pull-out shelves for easy access.
B. Pantry:
- Designate a pantry area for non-perishable items and bulk storage.
- Consider pull-out pantry cabinets to maximize space efficiency.
C. Open Shelving:
- Incorporate open shelves for frequently used items or decorative display.
- Strike a balance between functionality and aesthetics to prevent clutter.
4. Materials and Finishes
A. Countertops:
- Choose durable and easy-to-maintain countertop materials such as granite, quartz, or laminate.
- Ensure sufficient countertop space for food preparation and placing kitchen appliances.
B. Flooring:
- Opt for durable, water-resistant flooring materials like tiles, vinyl, or hardwood.
- Balance aesthetics and practicality to create a cohesive look.
5. Lighting
A. Natural Light:
- Maximize natural light through strategically placed windows and doors.
- Consider the kitchen’s orientation to harness daylight effectively.
B. Task Lighting:
- Install task lighting above work areas, such as countertops and the stove.
- Ensure adequate illumination for safe and efficient cooking and preparation.
C. Ambient Lighting:
- Include ambient lighting to create a welcoming atmosphere.
- Pendant lights or recessed lighting can enhance the overall kitchen design.
Conclusion
Designing a simple kitchen involves a delicate balance between functionality, aesthetics, and practicality. By carefully considering factors such as layout, functional zones, storage solutions, materials, and lighting, a well-designed kitchen can be created. Whether you’re working with a small space or a larger area, the principles outlined in this guide will help you create a kitchen that is efficient, inviting, and a joy to work in. Remember that a successful kitchen design takes into account both the needs of the users and the beauty of the space itself.
Frequently Asked Questions About Designing a Simple Kitchen
Q1: What is the most important factor to consider when designing a simple kitchen?
A1: The layout and spatial arrangement are crucial. Consider the work triangle, which connects the stove, sink, and refrigerator, ensuring efficient movement during cooking. Also, think about the placement of functional zones like the cooking, cleaning, and storage areas.
Q2: How do I choose the right kitchen layout for my space?
A2: The choice of layout depends on your kitchen’s size and shape. For narrow spaces, a galley layout is suitable. An L-shaped layout is efficient for smaller kitchens, while a U-shaped layout offers ample workspace. If space allows, an island layout with a central island can enhance both functionality and aesthetics.
Q3: What are some effective storage solutions for a simple kitchen?
A3: Cabinets and drawers are essential for storage. Deep drawers are great for pots and pans, while pull-out shelves maximize accessibility. A designated pantry area is also helpful for storing non-perishable items. Open shelving can be used for frequently used items or for decorative purposes.
Q4: How can I make the kitchen feel brighter and more inviting?
A4: Natural light is key. Maximize it by placing windows strategically and considering the kitchen’s orientation. Incorporate task lighting above work areas for efficient cooking and preparation. Ambient lighting, such as pendant lights or recessed lighting, can create a warm and welcoming atmosphere.
Q5: What materials are best for kitchen countertops and flooring?
A5: For countertops, choose durable and easy-to-maintain materials like granite, quartz, or laminate. When it comes to flooring, opt for water-resistant options such as tiles, vinyl, or hardwood, depending on your preferences and the overall style of the kitchen.
Q6: How can I balance aesthetics with functionality in a simple kitchen design?
A6: Striking a balance between aesthetics and functionality is key. Choose materials, colors, and finishes that align with your design vision while ensuring that they are practical and easy to maintain. Keep clutter to a minimum and prioritize the efficiency of the kitchen’s layout and storage solutions.
Q7: Is there a specific distance that should be maintained between the key elements of the work triangle?
A7: Generally, a distance of 4 to 9 feet between the stove, sink, and refrigerator is recommended for an efficient work triangle. This range allows for smooth movement during cooking tasks while minimizing unnecessary steps.
Q8: Can I incorporate an island in a small kitchen?
A8: Yes, you can incorporate an island in a small kitchen, but it’s important to ensure that it doesn’t impede the flow of movement. Choose a compact island design that provides additional workspace, storage, and possibly a seating area, while still leaving enough room for comfortable movement around it.
Q9: What’s the benefit of open shelving in a kitchen?
A9: Open shelving adds a touch of openness and style to a kitchen. It allows you to display frequently used items like dishes, glasses, and spices, making them easily accessible. However, it’s important to strike a balance and avoid clutter, as open shelves require consistent organization.
Q10: How can I create a cohesive look in my kitchen design?
A10: To achieve a cohesive look, choose a consistent color palette, materials, and finishes that complement each other. Ensure that the design elements flow smoothly from one area to another. Pay attention to details like cabinet hardware, backsplash tiles, and lighting fixtures to tie the design together.







